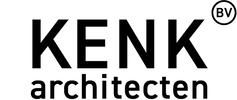The architecture of KENK > The outdoor space
|
An important comfort in a modern home is a high quality private outdoor area. As a private garden is not for everyone, we have developed a wide range of different outdoor spaces in our projects.. A (large) open balcony fits well to an inner side of an urban building block, however facing the street a balcony may be more robust and closed due to users privacy but also to prevent cluttering the street facades.
Conservatories and loggias are suitable in noise congested locations and/or along a formal street facade. The advantage of a conservatory or a winter garden is that it can be a closed space integrated with the dwelling. As well as the type of outdoor space, the form and materials used are essential for the atmosphere and appearance. In a more urban environment often the robust effect of closed masonry, concrete or glass is desirable. A relaxed rural environment often calls for use of attractive wood materials. At our projects in ‘Prinzeven’ in Diemen and ‘Malburgen I (Nachtschade)’ in Arnhem the use of wood for a combination of balcony and access gallery was cause for the residents to transform the whole outdoor area into an exuberant green space. |
