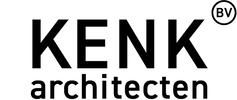The architecture of KENK > Flexibility
|
FLEXIBILITY
Link to projects: > De Stelling > Berberishof > Singelstraat > De Lightfactory > De Loodsen > IJburg blok 48 > Merwehoofd > Parkrand > Fenice toren C |
Prosperity and demographic developments have a significant impact on the way we want to live. One of the main forms of sustainability is to make cities and buildings that can adapt over time to changing circumstances without large investments. In designing apartments, we strive for a rational building structure in combination with flexible function-neutral floor plans. Often we apply a column or slab structure combined with a strategically placed facilities-core. This results in special dwellings which can be partitioned as required.
This design strategy is used in the projects ‘De Stelling’ in Zwolle and ‘Berberishof’ in Rotterdam to offer the buyers freedom in choosing the size and layout of their apartment as long as possible during construction time. Other examples of this approach include projects ‘Singelstraat’, ‘De Lightfactory’, ‘De Loodsen’, ‘IJburg blok 48’, ‘Merwehoofd’, ‘Parkrand’ and ‘Fenice Toren C’. |
